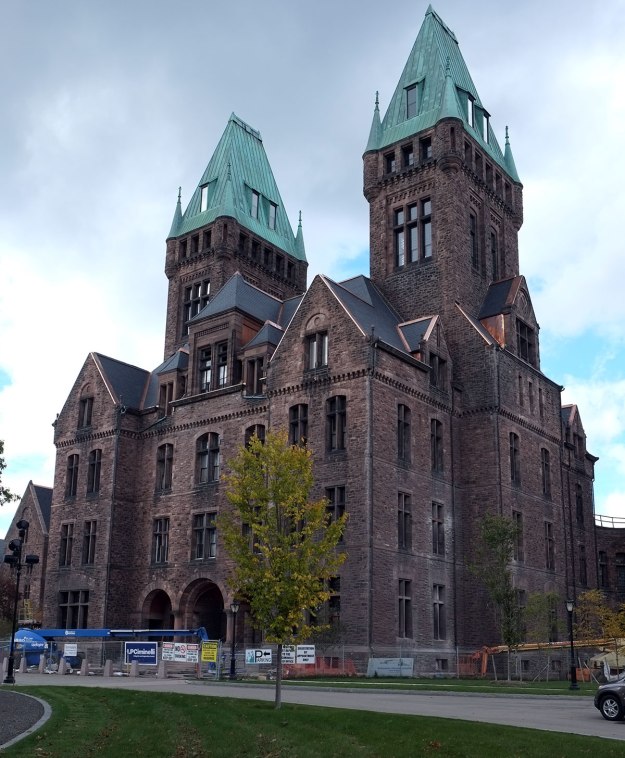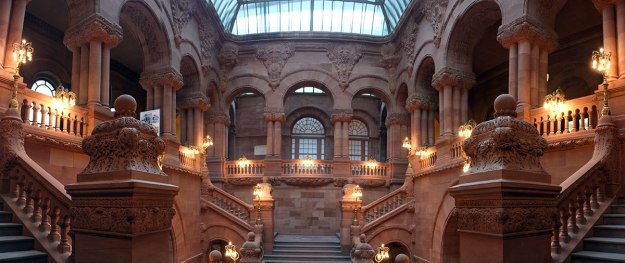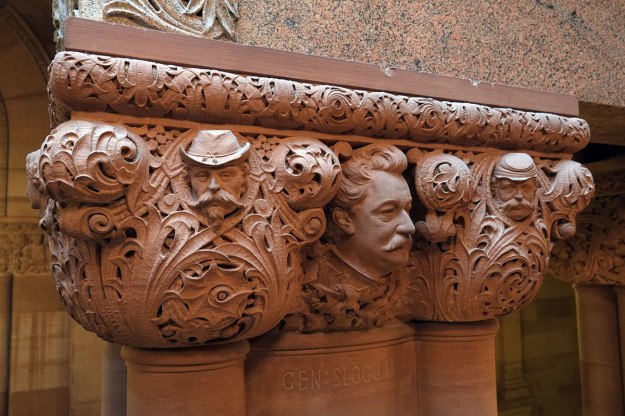Having left the midwest and arrived last night in the Boston area, the Architecture Greatest Hits tour moves along from FLW to Richardson. Before I dive into the Richardson trove that is Boston, I think I’d better get the Richardson outliers to the west out of the way.
The Allegheny County Courthouse in Pittsburgh is one of his most complete, extended and perfect buildings. In previous visits, I’d focused most on the courthouse itself, with its solid mass, beautiful tower, commodious entry and stair, etc. 
This trip we spent more time looking at the jail. We often speak about Richardson as a proto-modernist, looking at the rationality of his planning, structural bays, how he led directly to Sullivan, etc. But in the jail there are other elements at play that we would now regard as quite current – the play between order and disorder, symmetry vs. asymmetry, colliding grids and organizational systems.
The site is irregular, but Richardson drops some axial, rectilinear volumes onto it, as if the site weren’t an issue. Then he wraps all of this in a wall that addresses the streets. Sometimes this is just a wall, and there are courtyards behind it,
and sometimes the wall becomes a building, with a whole different geometry.
For formal entries and foci, symmetry is used to emphasize the center
but in other areas, an asymmetrical composition is made of the facade, tying into the field of the wall, but existing on its own terms. 
A building you can study for a long time, or as I pointed out in Minneapolis, you can just copy it.
The psychiatric hospital complex in Buffalo is more conventional than this, and at first glance, it is one in a long line of buildings that might not be the most comforting for people having mental problems. 
It is a really large complex, with multiple pavilions and wings. The central piece is very formal, establishing a clear hierarchy for a large building which rambles around.
but Richardson breaks down the scale nicely in the repetitive wings, each of which reads as a building (again, symmetry and asymmetry):
which are then linked by little connector pieces, and step back to form a series of open spaces.
In Albany we saw the city hall, a well-balanced exterior massing, with a simple, straightforward interior.
and the State capitol. It’s hard to understand exactly what Richardson is responsible for here, as quite a few architects worked on it throughout a few decades. However, he is generally given credit for the overall design of the elevations.
It seems that this massive exterior stair exists primarily to buttress the east facade, which started subsiding down the hill:
He also completed much of the interior planning, and the basic design for the over-the-top western stair.
This is truly the most extraordinary stair I’ve ever seen. The space and procession are incredible, 
The detailing is insane, but apparently much of that was added by a later architect.
Albany is a place that is disdained (or more usually ignored) by downstaters, but this stair alone is worth the trip. Beaux Arts planning meets Piranesi.
We now head into Boston, and more Richardson will follow, next week.













Oh wow Peter, thanks for the images and as always, the exacting prose. Thank you. VR jug
LikeLike
Even when they aren’t paying me, I can’t stop those lectures.
LikeLike